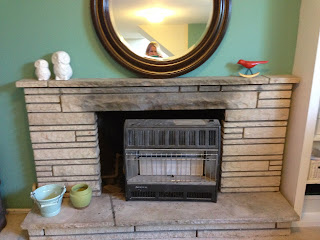On Saturday it happened. It took a long time. All day in fact. But we no longer have a pole in the middle of our bathroom.
We still have some very large holes...but there is no more pole...so...winning!
Blake and I figured that the plumbing part would be the hard part and that the rest of it would just be work.
We were wrong. (surprise surprise)
It seems as though we are stumped. So who better to ask for advise?
This is the problem:
*Granted you are going to have to use your imagination*
The entrance to the bathroom is skinny 4'2" to be exact. Then when you get to where the hole is at it opens up.
Only problem is that the shower and some piping for our water softener is there.
Blake and I bought a pedestal sink to put in the bathroom but now we aren't so sure.
These are the options:
--Pedestal sink by the toilet which equals a lot of open space with the toilet, sink, and shower all at the end.
--Pedestal sink right were the hole is, with this cabinet in between the sink and toilet (painted and redone of course)
--A vintage buffet turned into a vanity. Something along these lines
and placed right about were the hole is. Problem? Will it take up too much walking space and make the bathroom feel small? It will only leave about 2'3" of walking space in some parts.
My initial reaction was to do the vanity, but then I realized that we may just be making the bathroom feel small again. Then my second thought was to work with what we have. But...is spacing the toilet and sink far away from each other and then putting a cabinet in the middle odd?
Weigh in. I would love some advice!
In the mood to give more advice?
How about our fireplace? This is what it started like.
Then I decided to remove that eye sore of a heater.
I figured that if I just gave it a good ol' fashioned scrubbing the soot would come off. No such luck.
The dilemma:
Paint the fireplace? Light grey. Dark grey. Beige. (I realize the painting the stone, some people are going to be strongly against.)
Keep it the same and deal with the soot stains.
My initial thought is to not paint the stone (Mom is that you?!) but...I can't seem to make it look nice and clean, which irritates me.
What say you?












i love the buffet/sink look so that is my vote.
ReplyDeletecheck out this bathroom:
http://barefootinthekitchen.blogspot.com/2012/08/a-basement-bathroom.html
also, i am so impressed with all your hardwork. i want someone to come re-do my bathrooms. i keep thinking i should call the guy you used to tile your bathrooms from home depot.
Okay, first of all...PAINT THE STONE! You will love it...it will look great!
ReplyDeleteWith the bathroom, the sink being a few steps from the toilet is not an issue (you had that in your last house) I love the buffet/sink idea but if it is just going to close everything off that is not good. No problem, then, having the hutch in between. Keep up the good work....can't wait to see it in person!
The plumbing and electrical system could be more complicated than the other phase of construction. I’m glad that you got through the difficult part just fine. Anyway, I hope the rest of the work went smoothly for both of you. Good luck, and have a great day!
ReplyDeleteTraci Romero @ Harris Plumbing