I thought it would be fun. You know...keep you on your toes. I didn't realize that it was just flat out mean. Evidently not knowing the outcome is torturous for some.
I am sorry about that.
Kind of.
If you can't stand the suspense, may I suggest that you not read this post either, because, it will not end well.
Blake had managed to pull out everything. Even the treasures that were left in the medicine cabinet for us. Hopefully we didn't pay more for the house because of the vintage floss. What is the going rate these days for retro floss, an old razor, and an ant trap?
So the bathroom was gutted.
The plan is to move the stack into the wall, move the drain in the shower so that we can have a bigger shower, sheet rock the walls, tile the floor and have the whole thing done by Thanksgiving. Pressure much?!
In order to move the stack you have to cut the concrete.
Say what?!?!
You know that you are doing some hardcore manly things when it involves a giant concrete saw...and sparks.
I would just like to point out here, that Blake and I don't go around randomly cutting our concrete in our house all willy nilly.
We have a friend who is a plumber. He did it. Then we were left with the grunt work. I use the word "We" here pretty loosely. Blake did the grunt work, I sat around cheering him on and making sure the kids didn't walk into his sledge hammer while he was swinging away.
Evidently removing concrete is not for the faint of heart. I wouldn't know. I didn't do it. It looks pretty simple to me.
One minute the concrete is there...
the next minute it isn't.
OK. I kid.
Truthfully there was a lot of concrete, a lot of dirt, and a lot of rocks.
As it turns out, one of our pipes had a hole in it just below the concrete. Not that it mattered too much. Just interesting. Other fun fact? Our kids took a bubble bath the other day and the dirt hole filled up with bubbles. Yeah...pretty sure that isn't supposed to happen.
Blake just finished clearing out the holes last night. He has been a champ about it. Trying to dig out the holes, and all the while working around work, kids sleeping, and other stuff has made for some odd work times. But, he did it.
When I took this picture I told Blake it looked a little underwhelming on my phone. You can not tell by the picture how big or how deep the hole is.
There you go.
So...that is where we are at now. See? I told you. Nothing really resolved, but a step in the right direction.













+-+Copy.JPG)










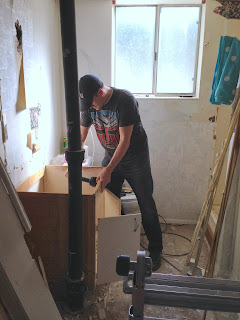





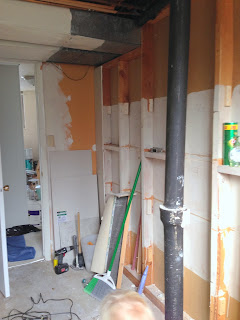


+-+Copy.JPG)















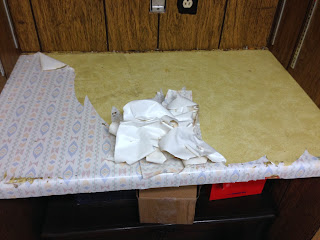


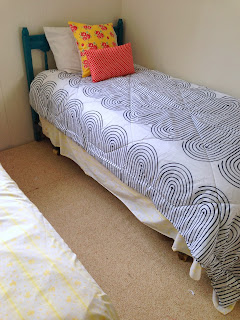









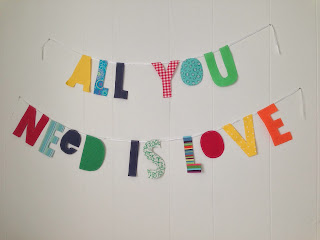
+-+Copy.JPG)
