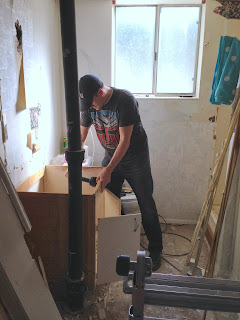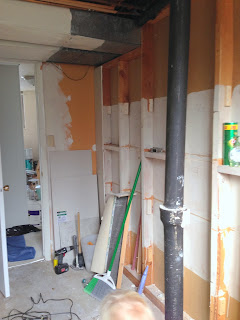This bathroom could adequately be described as "a project run a muck." Sure it started innocently enough. OK That may be stretching it a bit. This bathroom was never OK or innocent. This bathroom is located downstairs. It was going to be a "fix it down the road" kind of bathroom. The problem that I had was that walking into it felt like walking down a large hallway to go to the bathroom. There were other glaring problems wrong with it too, sure, but nothing that a little paint couldn't pretty up. But the thing that really bugged me was the cupboards/shelving to the left.
I decided a long time ago that I wanted to remove the shelving. It was great storage...but they were ugly, and we have enough storage.
So one night I told Blake I wanted them gone. Lucky for me, Blake is willing to appease my little "moments" and got to work.
Blake took down those shelves like gangbusters.
With the shelving gone I was now left to my own devices.
I planned on removing the peel and stick tile and painting the concrete floor. That was the plan.
If you have ever read the book "If you give a mouse a cookie" you will understand where this story is heading.
The plan was to paint the floor. Then I happened to read somewhere that if you paint a floor you can't tile directly over the top of it. Which is something that we planned to do down the road. I mentioned this to Blake and he said "Well. If we plan on tiling down the road why don't we just do it now?!"
Easy enough.
Only one problem. See the wall that is up on the left with the toilet behind it? On the other side is a vanity.
This vanity.
And...If we are going to tile the floor it is silly to not remove the vanity and tile underneath it. And, if we are going to remove the vanity it is silly to put that ugly thing back in the bathroom when the floor is done. So we bought a pedestal sink.
Well, if you are going to have a pedestal sink you don't want that wall by it...so let's remove the wall.
If we plan on taking out the wall, replacing the vanity, tiling the floor, then why not re-sheet rock the walls?
If we are removing the sheet rock, tiling the floor, replacing the vanity and removing a wall then why not replace the shower?
The shower sits about 8" off the floor
and looks like it was caulked by a toddler.
Now, I don't have anything against the color ivory. But this shower looked dirty.
So it seemed only right to replace that too.
Out it all came.
Goodbye vanity. Goodbye sheet rock. Goodbye moldy sheet rock in the shower, goodbye shower.
It was a dirty job but I am fairly certain Blake enjoyed it.
What we were left with was an open bathroom. Not that we were in the clear yet. See the pipe in the middle of the room that runs from floor to ceiling? It is called a "stack." It is the plumbing to the two toilets upstairs.
We thought that we would do a pedestal sink. The problem is that the plumbing to the sink has to hook into the "stack". No one likes to see plumbing coming out the front of their sink, or a pipe in the middle of a room...so we had a dilemma.
Want to know what we did? Stay tuned. It gets real manly up in here.
In the meantime, admire the before and afters.
+-+Copy.JPG)



















+-+Copy.JPG)

Gah! I'm dying! I need the conclusion!
ReplyDelete